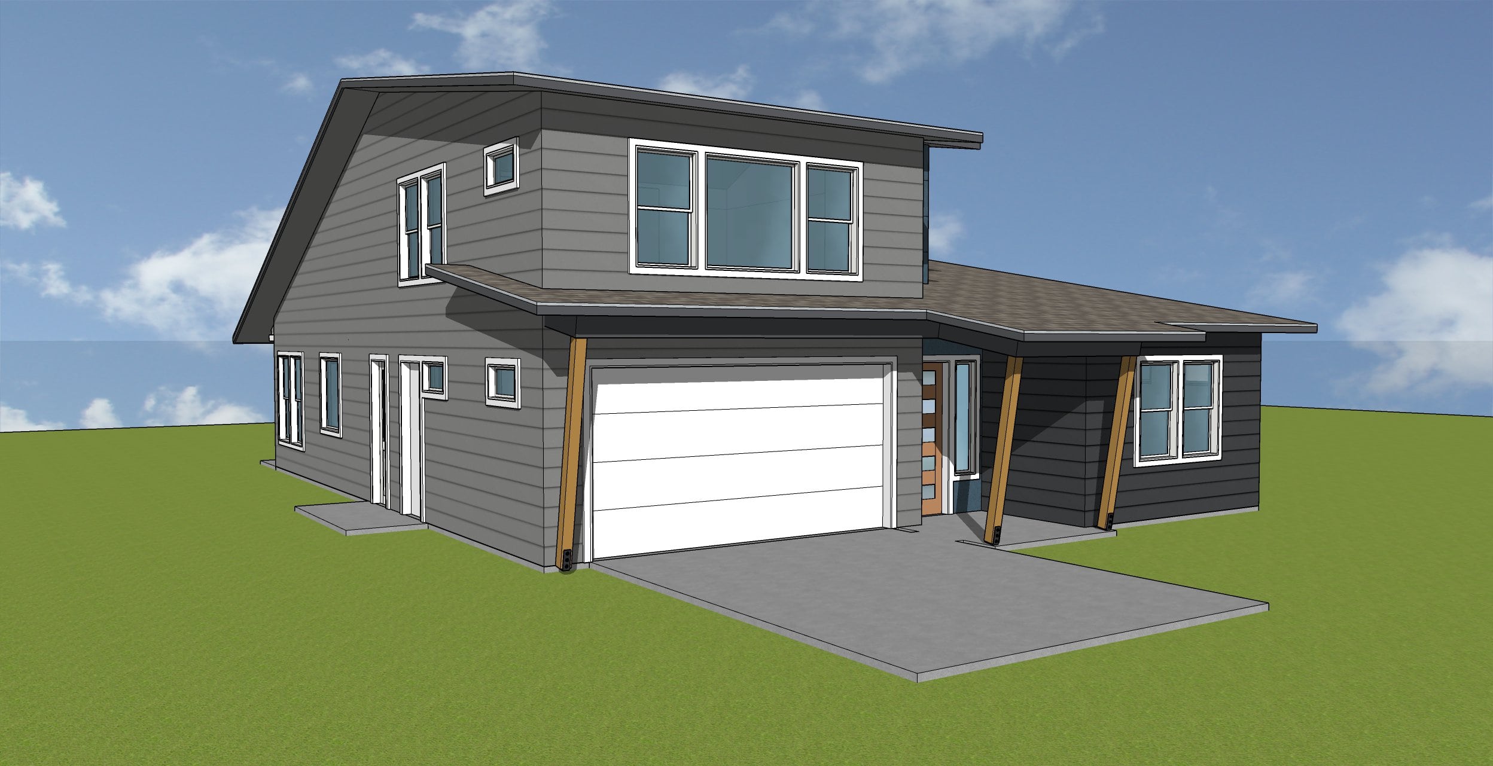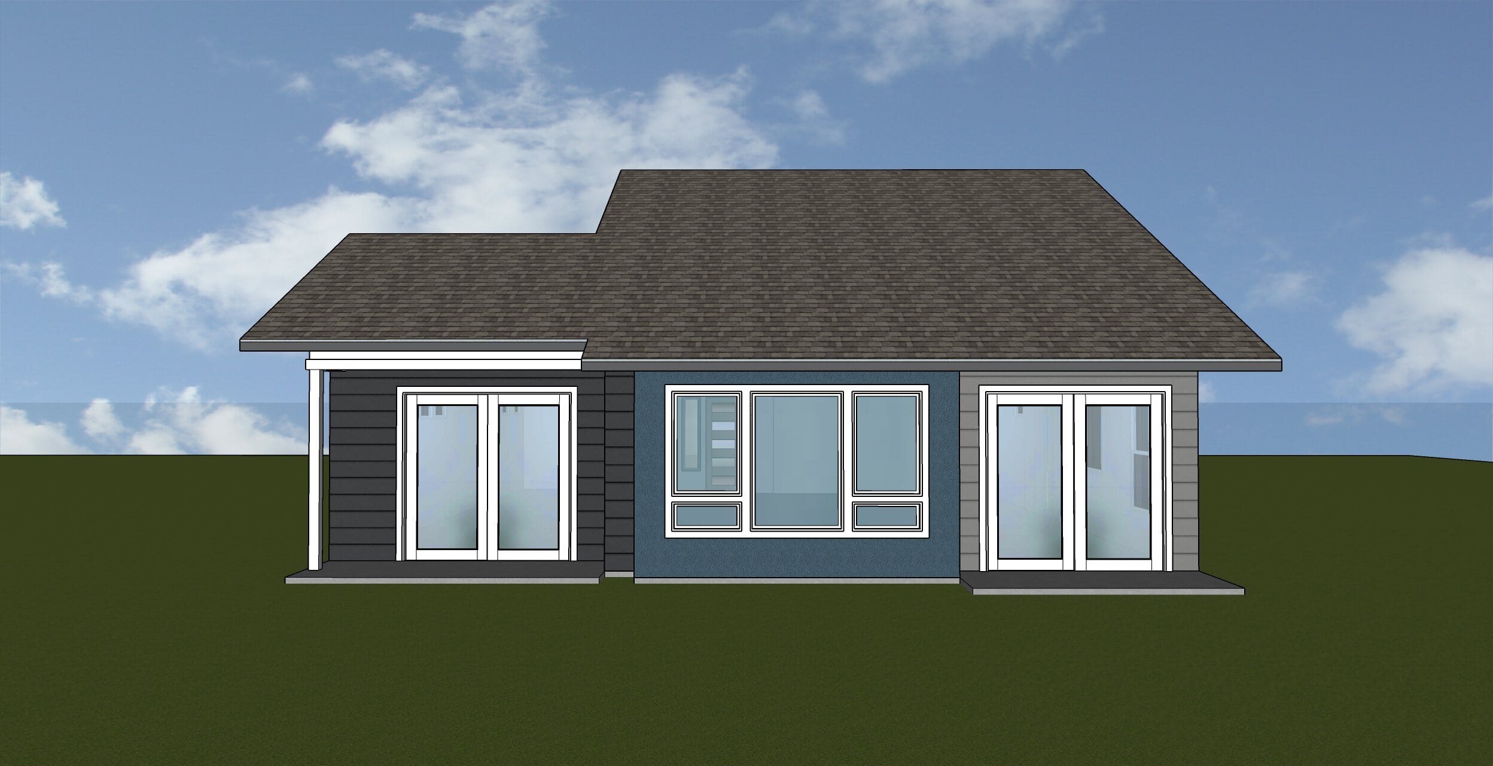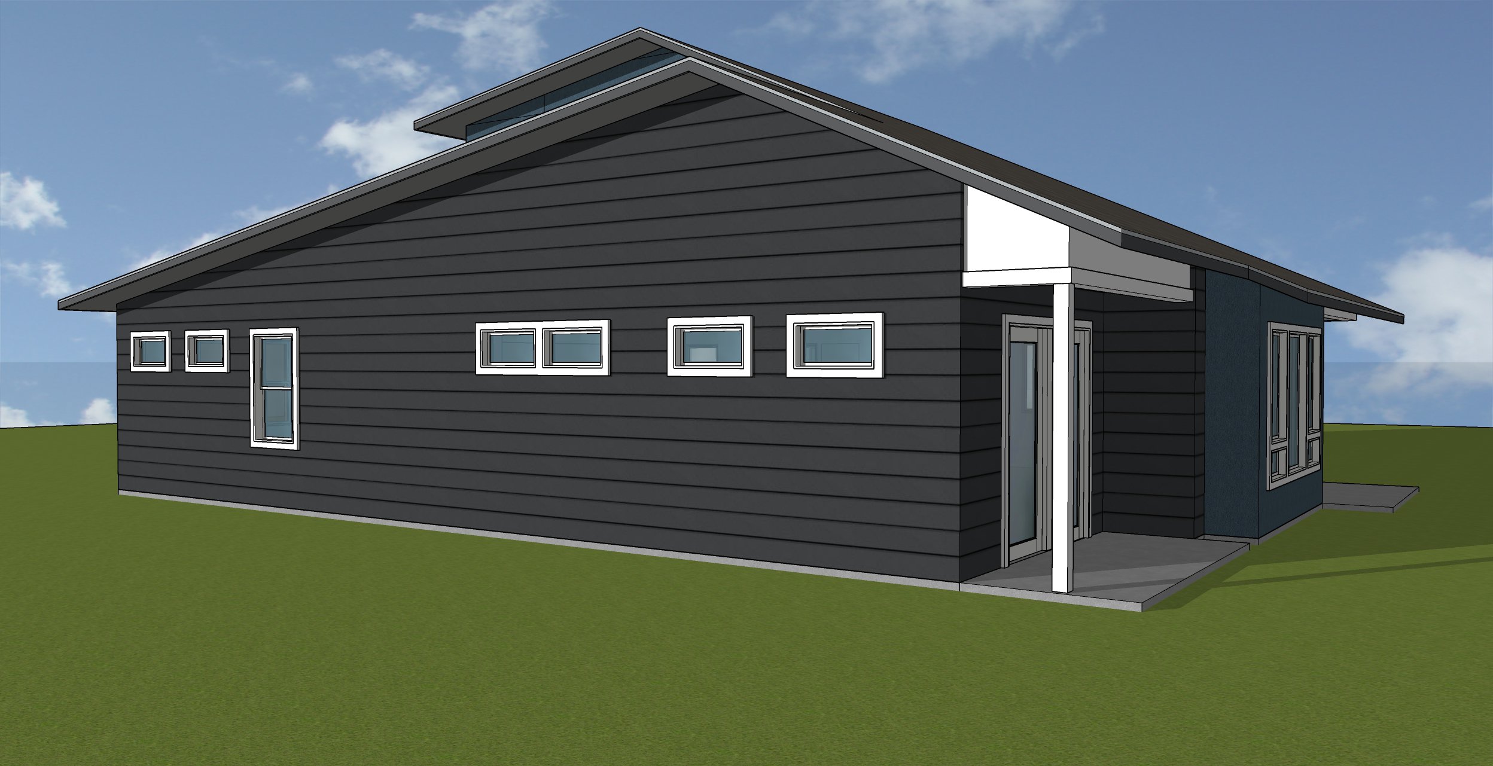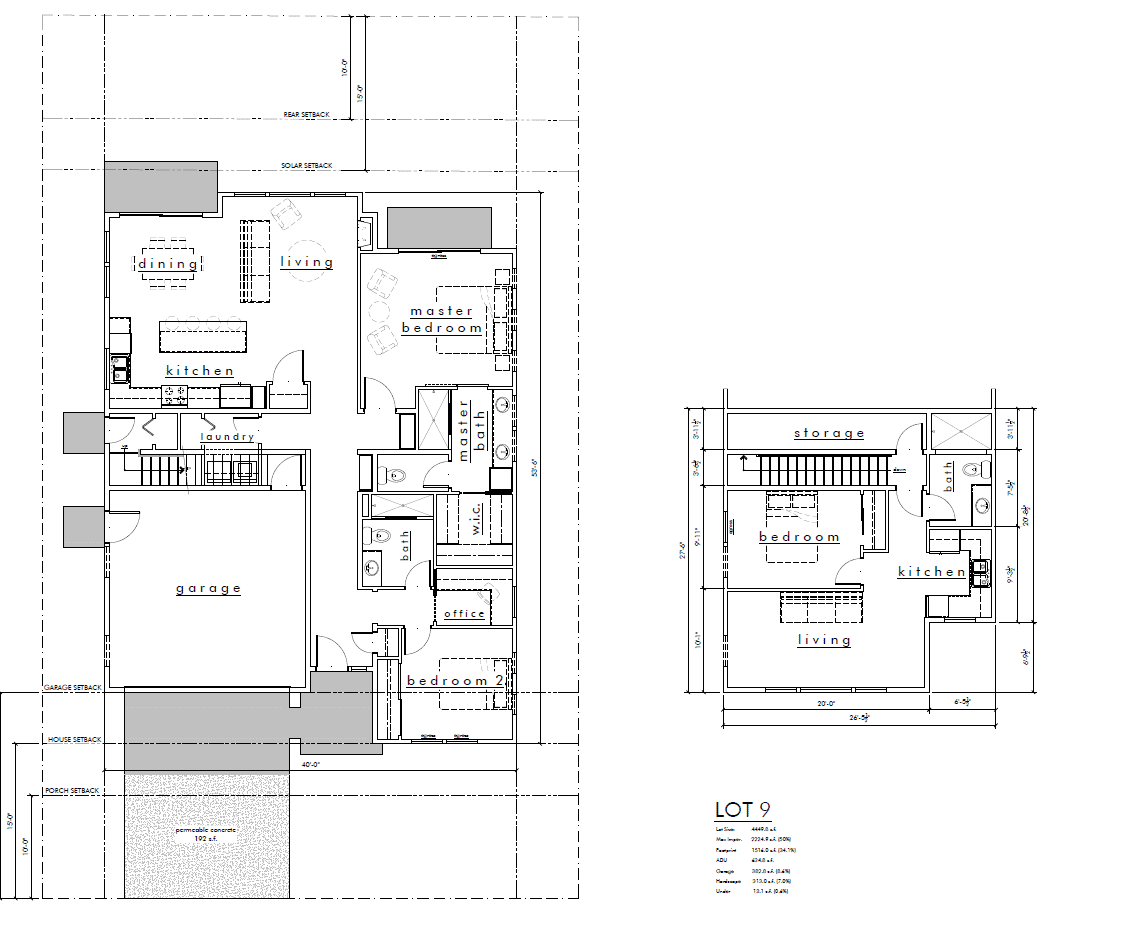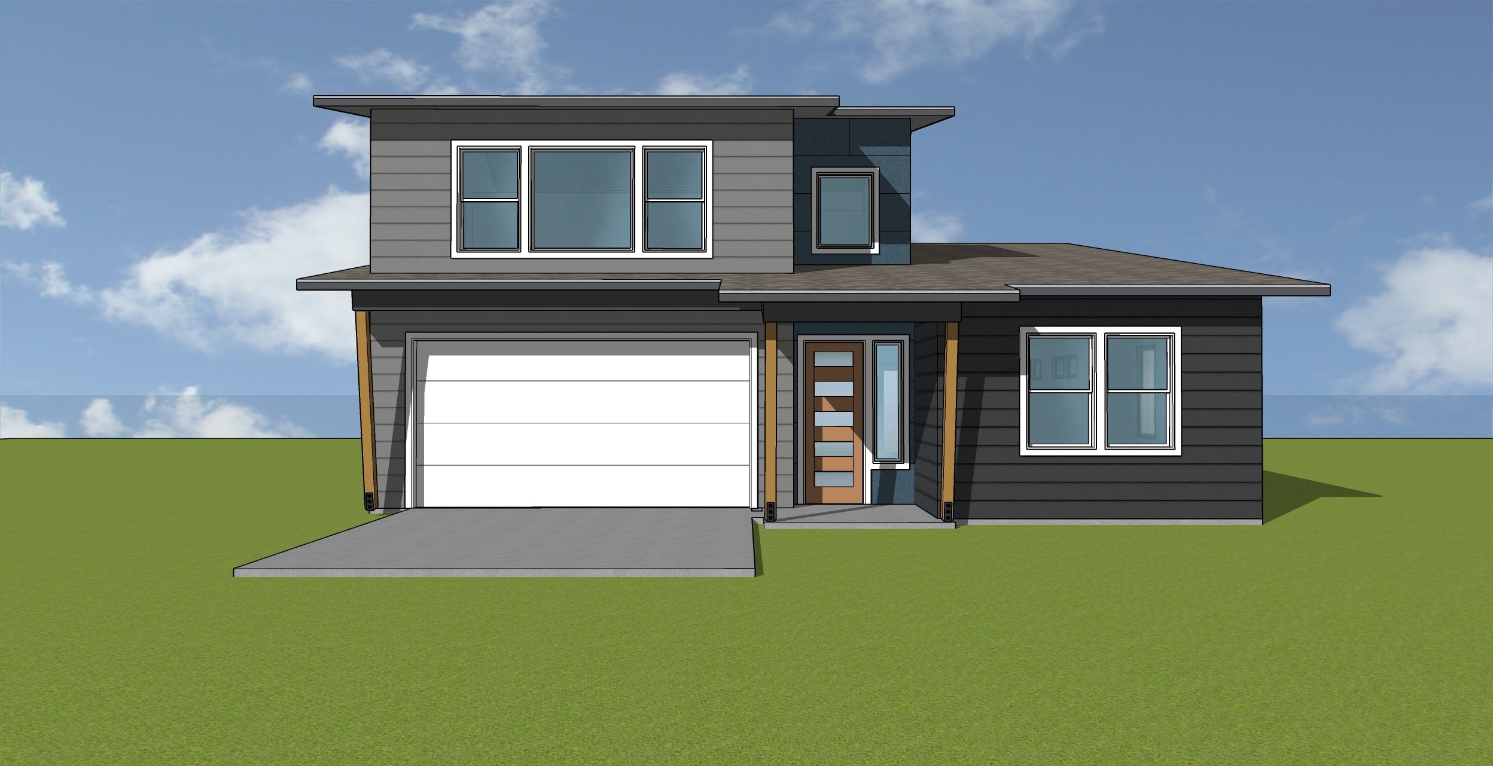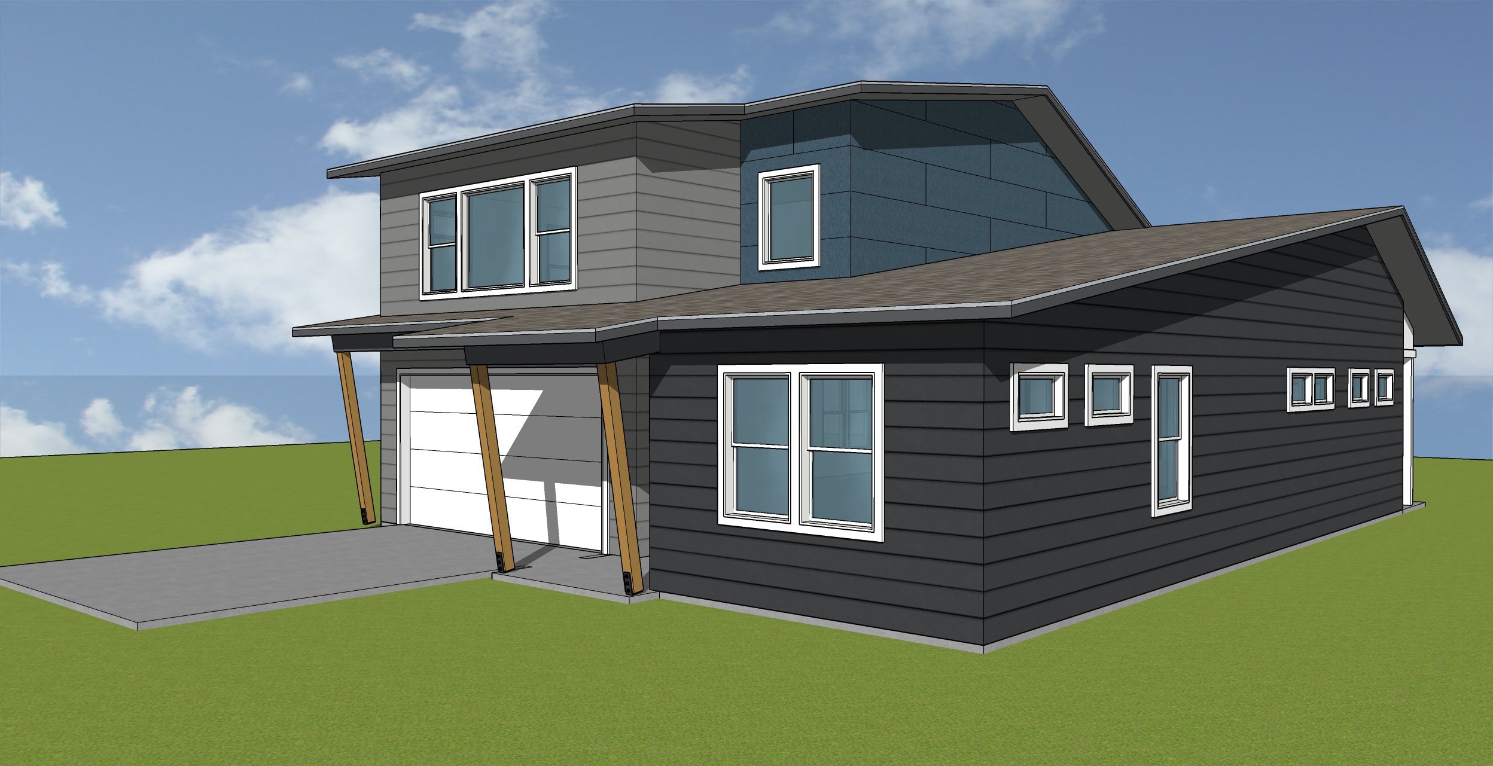
New single-level Earth Advantage certified home with Accessory Dwelling Unit in Ashland’s new railroad district subdivision, Beach Creek. The main house features 1516 sqft, 2 bedrooms + office, 2 full bathrooms, open kitchen/living/dining with electric fireplace and 2-car garage. The kitchen boasts a center island, breakfast bar, pantry and gas range. The primary bedroom suite is complete with walk-in closet, double vanity, tiled shower and private patio. The apartment above the garage has 625 sqft, 1 bedroom, 1 bathroom full kitchen, living & dining area, and lots of storage. Quality craftsmanship and amenities including quartz countertops, tile floors/ shower, luxury laminate floors and mini-splits for efficient heating and cooling. The beautiful new Beach Creek neighborhood is centrally located between downtown Ashland, North Mountain Park, Railroad Park, and the bike path. Approximate build time is 9 months.
